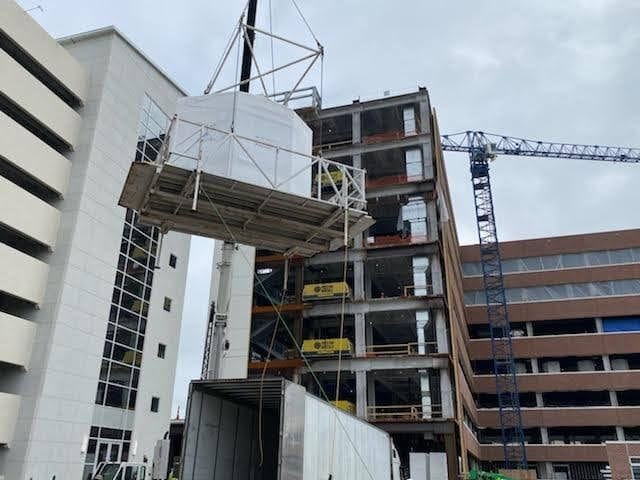Meeting Seismic Requirements
A unique challenge was that the project was located in a seismic zone. Leveraging experience from our California projects, SurePods incorporated several structural enhancements. This included support kickers that were added from the top to the bottom of the deck and gusset plates that were installed in the ceiling to provide additional reinforcement. We also engaged Buehler to conduct a thorough review of the design to validate the seismic requirements.
Due to structural constraints, not all floors were compatible with prefabricated bathroom pods. Because of this, some of the bathrooms on this project were built the traditional way, while the rest were built by SurePods.
Quality in the Plant for Quality finishes in the field
The prefabricated pods consistently delivered high-quality finishes with fewer punch list items compared to traditionally built bathrooms. Each pod arrived complete, including epoxy floors, allowing a faster turnover of the patient rooms. In the traditionally built bathrooms, the epoxy had to be completed prior to installing the sheet vinyl in the patient rooms, delaying the patient room schedules.
Project Outcome
SurePods successfully completed our scope on time, delivering high-quality, code-compliant bathroom pods that supported a safe, efficient, and timely hospital expansion. The project stands as a model for how prefabrication can solve labor challenges, enhance quality, and minimize disruption in complex healthcare environments.














